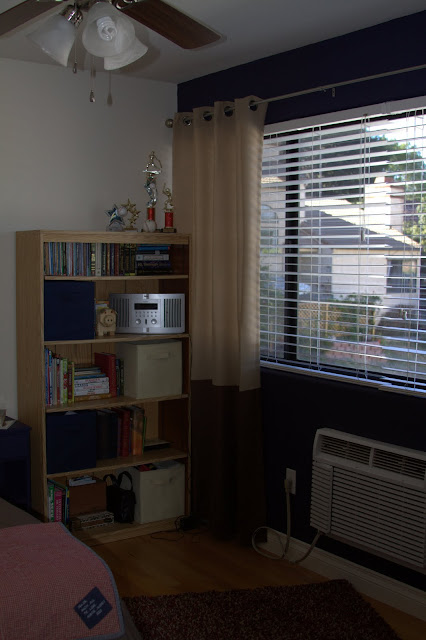We have this weird long room in the back that we think used to be a deck a previous owner enclosed. It has had multiple names in our house...MOM's GYM (since that's where I kept the treadmill and exercise equipment, the BOWLING ALLEY since it was all hard wood and rather long, or the simply OTHER or BACK ROOM. Here's some pics below of the room when we first bought the house.
 It was a very awkward space with some weird cabinets, counter top and a sink. We could never figure out why this room would have a sink??? The kitchen actually had a window that looked out into this room and it included 2 rather ugly sliding glass doors...one from the office and one from our dining room. Very weird!!! And when we bought the house the room came complete with this hospital bed that you see in the picture. Also very strange!
It was a very awkward space with some weird cabinets, counter top and a sink. We could never figure out why this room would have a sink??? The kitchen actually had a window that looked out into this room and it included 2 rather ugly sliding glass doors...one from the office and one from our dining room. Very weird!!! And when we bought the house the room came complete with this hospital bed that you see in the picture. Also very strange!
 So...I pictured making this room into two rooms...Dylan's new bedroom and another room that we'll call Mark's man room/kids play room. I know those two things don't really go together but I told Mark as long as the kids can play in there, store their toys, and watch movies on his flat screen TV then we can call it his MAN ROOM :).
So...I pictured making this room into two rooms...Dylan's new bedroom and another room that we'll call Mark's man room/kids play room. I know those two things don't really go together but I told Mark as long as the kids can play in there, store their toys, and watch movies on his flat screen TV then we can call it his MAN ROOM :).
I had gotten a couple estimates on having an outside company come in and transform the room but in the end we decided to put Mark's handy man skills to work with the help of his Dad and brother.
Phase 1 included mostly demolition.....

Making some progress...
 working on the closet....
working on the closet....
 My deck became the staging/storage area for a while...
My deck became the staging/storage area for a while...
 It's starting to look like a bedroom!
It's starting to look like a bedroom!
 I find it amazing that most men (not all...let's be clear) seem to just know how to do things like put walls up, hang doors, spackle ceilings, install ceiling fans, and do things with electrical wires. I don't get it but I do appreciate it!
I find it amazing that most men (not all...let's be clear) seem to just know how to do things like put walls up, hang doors, spackle ceilings, install ceiling fans, and do things with electrical wires. I don't get it but I do appreciate it!
 The boys finally got to help with some painting and Mark got to take a break as you can see.
The boys finally got to help with some painting and Mark got to take a break as you can see.

Well...it only took a few months but it was pretty much finished before Molly came and that's what I asked for. Here are some pics of the finished product...



 It still needs a few finishing touches (door frame, baseboard,etc..). This area used to be a weird sliding glass door from our office.
It still needs a few finishing touches (door frame, baseboard,etc..). This area used to be a weird sliding glass door from our office.

 There were only a few frustrations along the way (and countless trips to home depot)
There were only a few frustrations along the way (and countless trips to home depot)




 It still needs a few finishing touches (door frame, baseboard,etc..). This area used to be a weird sliding glass door from our office.
It still needs a few finishing touches (door frame, baseboard,etc..). This area used to be a weird sliding glass door from our office.

 There were only a few frustrations along the way (and countless trips to home depot)
There were only a few frustrations along the way (and countless trips to home depot)- having to put in 4 ceiling fans before he found one that worked right.
- realizing he bought the wrong door after he hung it up.
- finding out the closet he and his Dad built was a half inch too small for the closet door.
- trying to figure out why 2 out of the 3 outlets now did not work.
- wife nagging him to finish.

turned out great! i love that dark blue on the walls.
ReplyDeleteWhat a great history in pictures. Mark deserves a lot of praise! The room looks amazing. I like the new desk in front of the window. Great decor.
ReplyDeleteDylan is a lucky boy to have a Dad like Mark that will spend so much of his limited time helping to create something so nice just for him!
Great idea. I am thinking someone died in that room before you bought the house...a big sunny room with a sink and counters and a hospital bed...yeah...someone was dying and wanted to have a nice sunny happy room!
ReplyDeleteI bet Dylan is so happy!!!
Awesome!! Such a better use of space! That hospital bed was awesome:)
ReplyDeletelooks great! I like the blue walls too.... maybe I'll have to find a space to use that color????
ReplyDelete